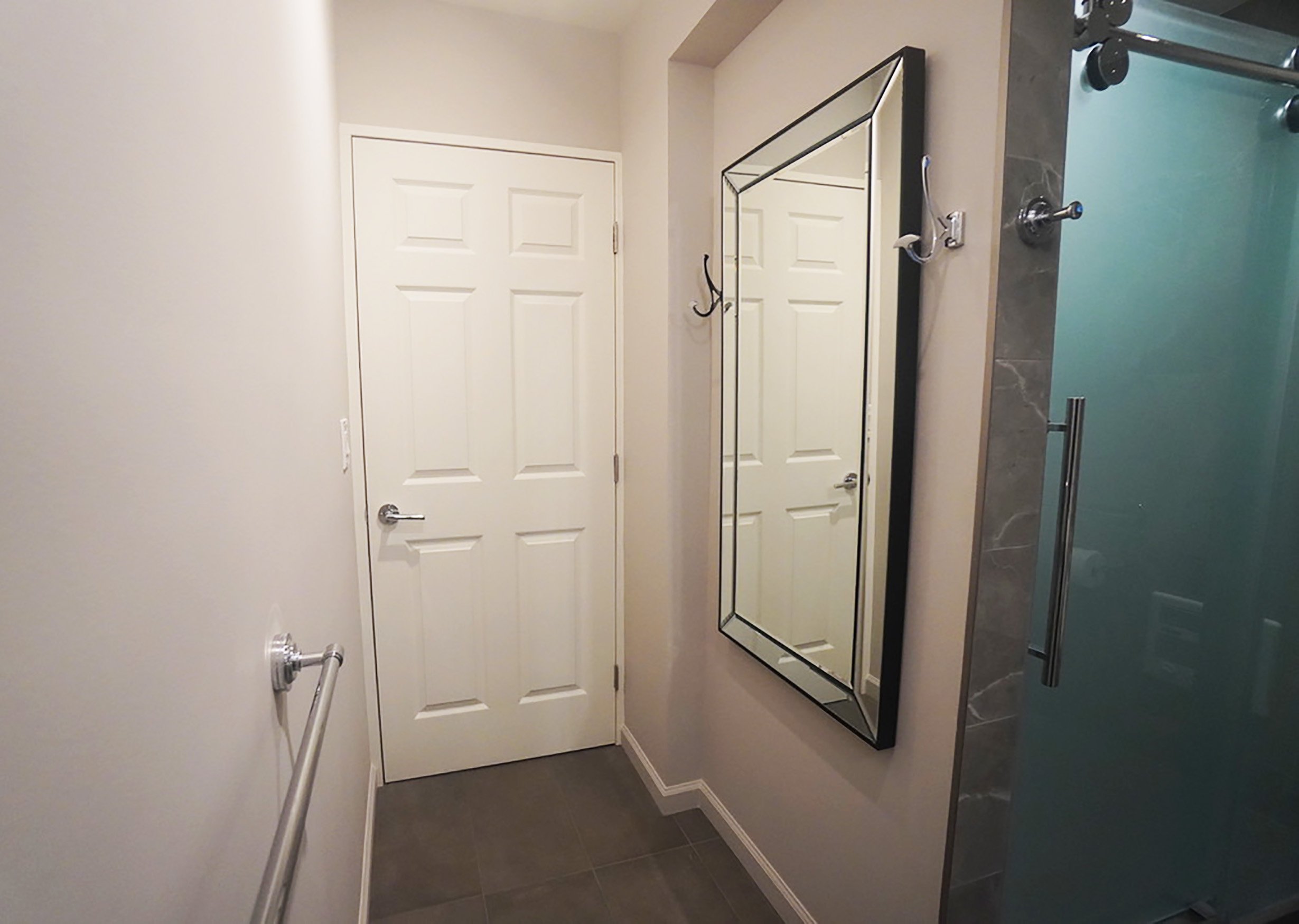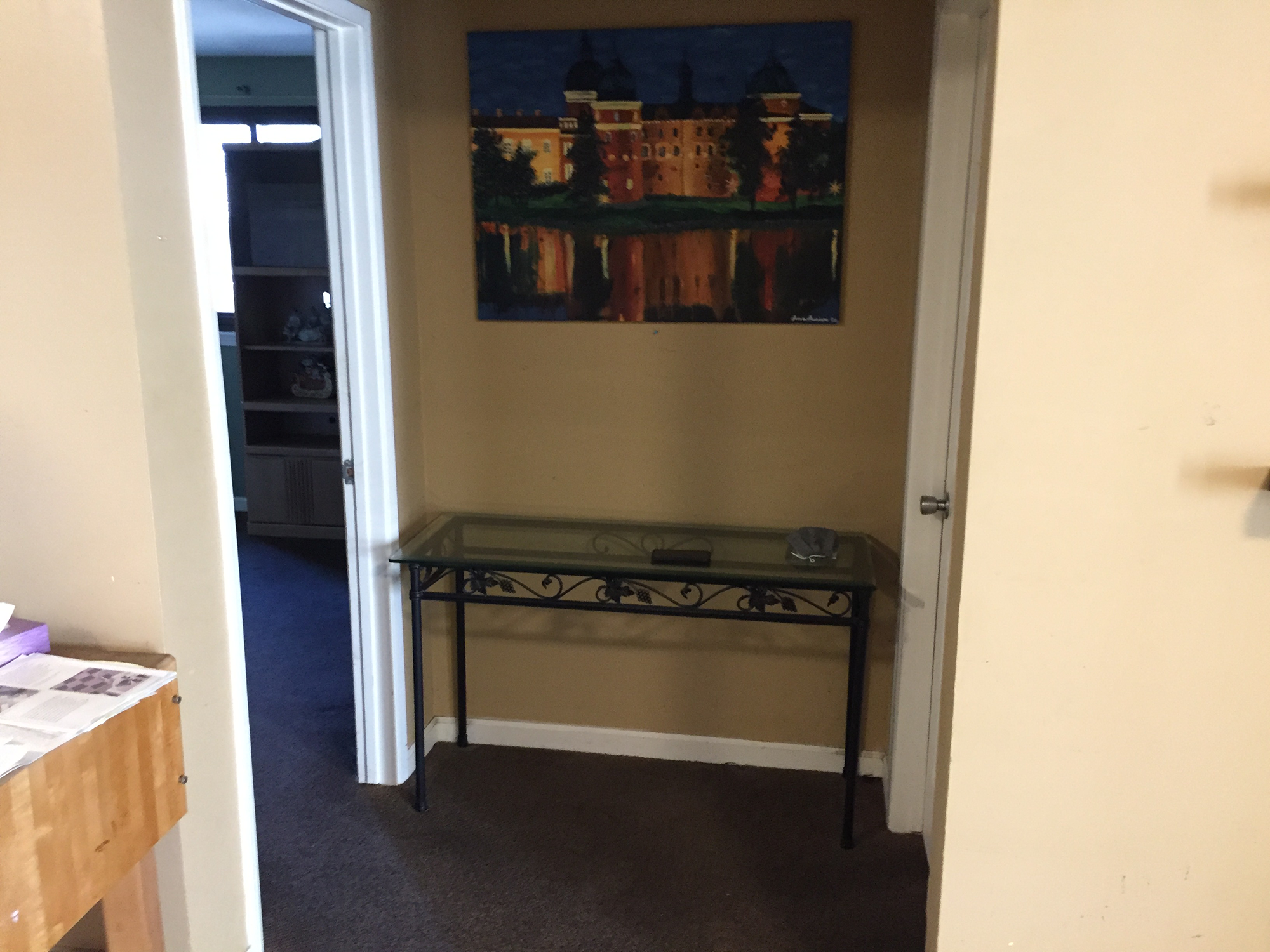Daly City IN-LAW UNIT: aging in place
NEW LAYOUT
aging in place. three loving generations in one home.
Our client is a grandmother who owns a 2 story home in Daly City. Her daughter, son-in-law, and 3 little boys live with her. Climbing the stairs was becoming challenging, and she wanted to live in the ground floor in-law unit of the home.
We created a spacious ground level sanctuary that is safe and accessible for someone who loves to cook and garden; who watches over her grandchildren during the day; and who wants a peaceful place to lay her head at the end of the day.
The biggest transformation was the bathroom and kitchen. By resizing the original large, inefficient kitchen, we created a larger bathroom that was safe and senior-friendly, yet at the same time elegant.
-
Our client is a fabulous cook, and often cooks for the family.
The kitchen was custom designed for her cooking needs as well as her mobility needs. The floor plan was carefully measured so she can cook easily with as few steps as possible.
She had a very specific wish list of needs, and we found a way to include a commercial grade blower, an electrical stovetop, separate oven, 30” counter depth refrigerator with a water feature on the exterior, concealed garbage and recycling, and enough thoughtful storage for all her cooking needs.
The lower cabinets were designed to limit bending. Bright under cabinet lighting and easy to grasp handles and knobs are additional features.
-
The bathroom finishes and fixtures were chosen to give an elegant yet modern ambiance. It was designed to be a sanctuary, with the ADA features discreet.
An ADA compliant sink was installed, grab bars were thoughtfully placed, a teak seat was installed in the shower, and pathways were made wide enough in the event the client needed to use a cane or walker in the future. A ledge and niche were added as well as a narrow linen closet to make toiletries easily visible and accessible.
-
To make the client’s 2 bedroom unit a sanctuary, we renovated the living area and 2 bedrooms as well.
A new lighting scheme included new recessed lights for visibility and lighting fixtures that provide soft ambient light for warmth.
Additional renovations include installing new windows in the kitchen and bathroom, new flooring that is easy to clean. Ceilings were smoothed out, crown molding was removed to make unit feel taller, and all rooms were painted with a new color scheme. The heating system was fixed, and new closet doors were installed.
A small closet was transformed into a pantry so that the client no longer needs to go to the garage for items.
An easy to open barn door was installed to make it easy to access the main floor of the home, and is also easy to lock when the client needs privacy.
BEFORE AND AFTER PHOTOS











