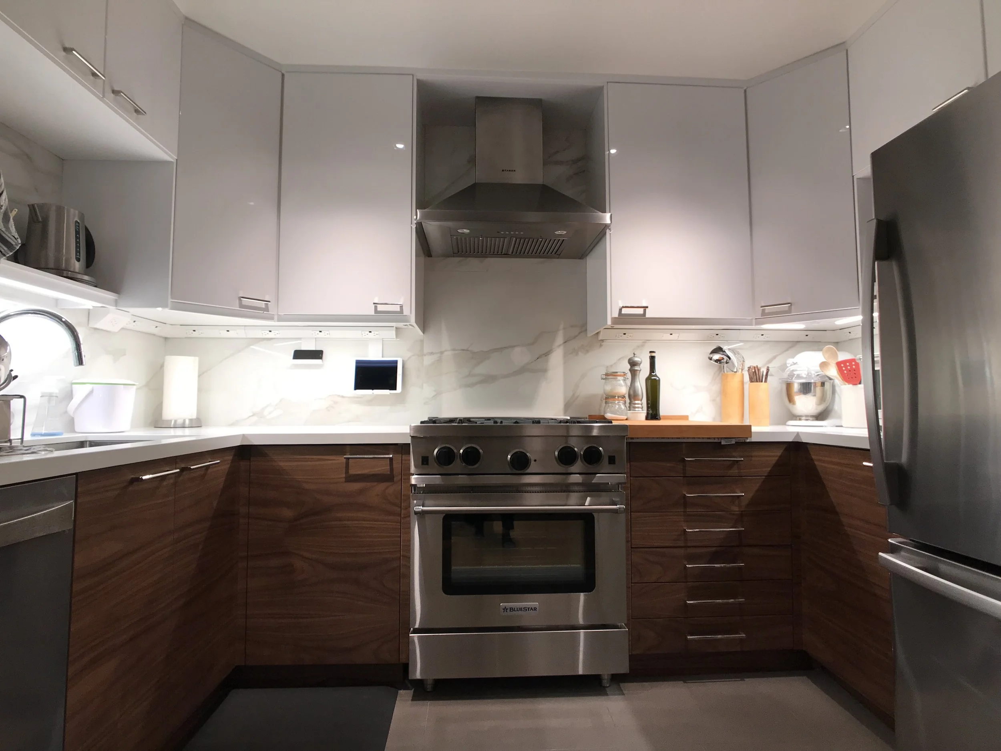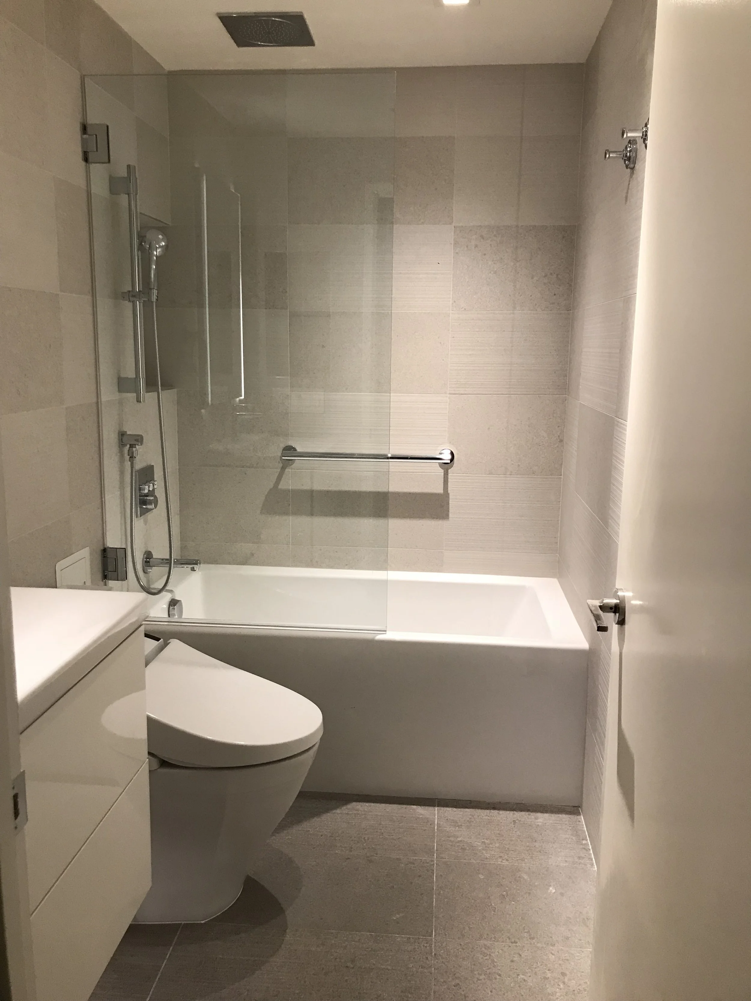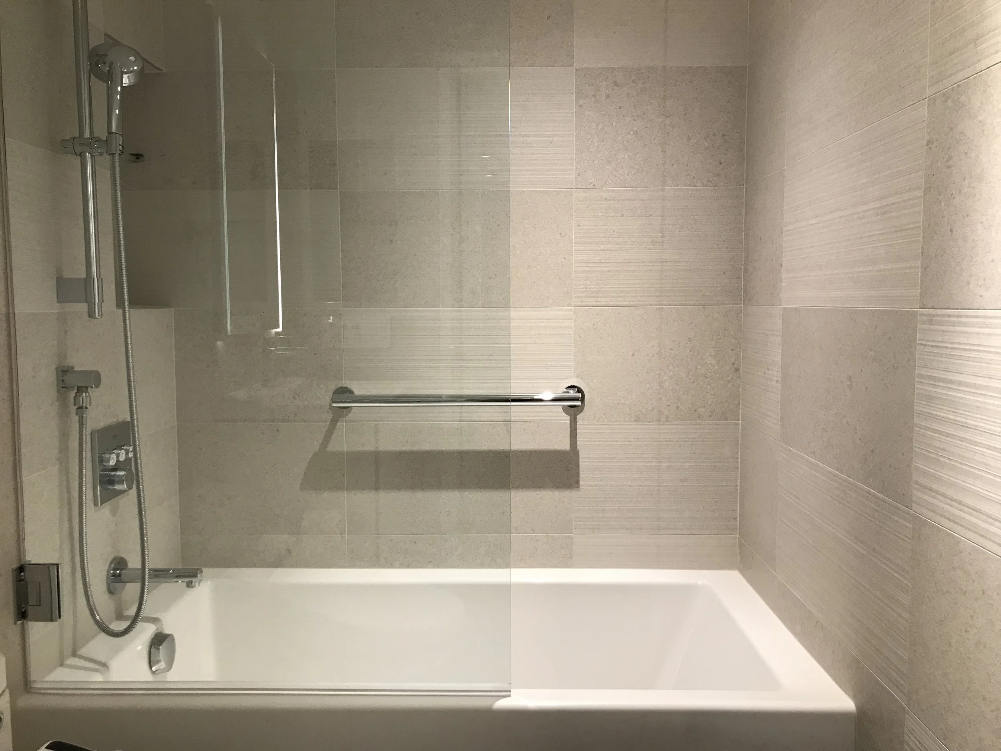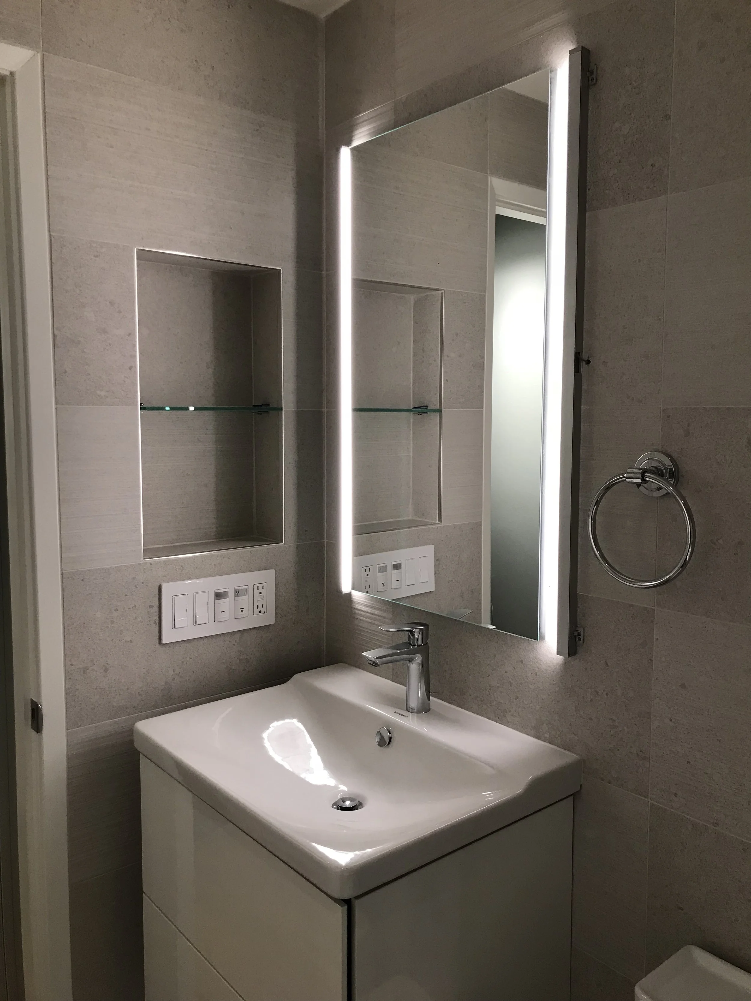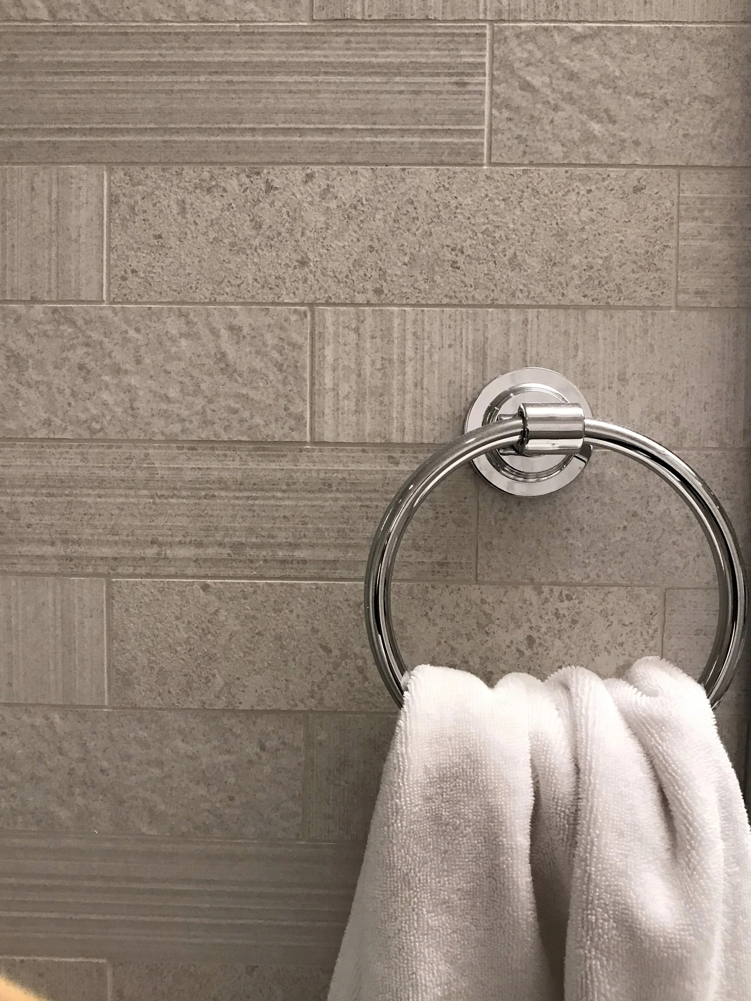Russian hill condo: primary residence renovation
PRIMARY RESIDENCE IN THE CITY
The property is a 2-level, 2 bath condo with a large bonus room on Russian Hill in San Francisco. Built in 1989, the condo was in good condition, but dated in its finishes. The owners wanted a contemporary condo that addressed their current lifestyle.
The remodel included room for entertaining, a cook’s kitchen that could be opened or closed to the rest of the condo, modern bathrooms, and add additional storage. They also wanted to transform the bonus room into a multi-functional room, which would serve as an office, guest room, exercise room, and an audio-visual room with additional storage.
-
The owner is an avid cook, and wanted a modern, efficient kitchen with more storage. The vent and hood were moved to the center, a powerful exhaust motor was installed, and a chef’s stove was purchased.
The kitchen was gutted, but square footage remained the same. The owners wanted a kitchen that could be open or closed off to the dining room.
We replaced the kitchen half wall, post, and wood doors with floor to ceiling frosted glass panels that stack. This allows the kitchen to be closed off when needed, but allows light to flow through the two spaces for an airy feel.
To maximize storage, soffits were removed so upper cabinets could reach the ceiling.
The kitchen does not get sunlight, so reflective surfaces were chosen make the room brighter and lighter.
A modern LED lighting scheme was installed. Electrical outlets were placed underneath the cabinets and are unseen, to allow an uninterrupted backsplash for a very clean aesthetic. -
The challenge was to make a small bathroom feel spacious and larger than it is. The solution was to raise the ceiling by removing the soffit, clad the whole bathroom with tile, use a glass half door, install wall mounted vanities, and create a thoughtful lighting scheme.
The owner desired a deep soaking tub in addition to the shower function. In addition, a toilet with a bidet function was installed. In addition, intelligent storage solutions in the discreet niches, 2 drawer vanity, and 3 robe hooks, a 2 towel bars allows the owner to maximize storage yet eliminate visual clutter for a clean, uncluttered, relaxing bathroom. -
The owners wanted a room that could comfortably serve a multitude of purposes: a home office, an audio visual room, a guest room, an exercise space, as well as create a larger coat closet and extra storage.
Originally the bonus room was an awkward configuration that made using it difficult to use. There was little light, the space felt small, and the ceilings were low.
The room was gutted and the redesigned. Two walls were torn down to create a large space. Carpet was replaced with wood flooring. Floor was extended to create a larger floor area. Ceiling was lifted, and sprinkler moved. Layered lighting scheme was installed. A large coat closet was created and a compact foyer was created.
A compact, modern queen-size wall bed system was selected. The system comes with a couch, guest storage, and display storage.
Furniture was chosen for comfort, but also light enough to be easy moved around the room.
The owners are delighted. From a room that was never used, it has become the most used room in the home.
BEFORE AND AFTER PHOTOS



